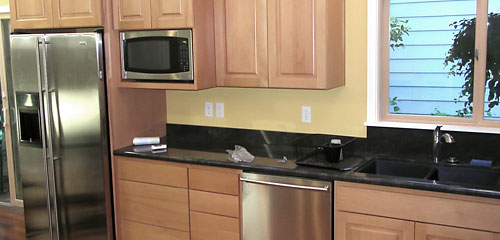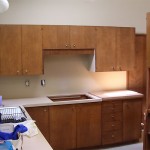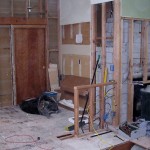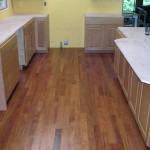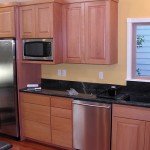Overview
A Magnolia neighborhood customer came to us with photos from House Beautiful magazine showing a rather classic kitchen design. She wanted to upgrade her 1960’s style kitchen in the style of the kitchen in the photos. The upgrade items included new cabinets, windows and French doors to the patio deck.
Solution
We removed and replaced cracked plaster walls, old linoleum flooring, plumbing and lighting fixtures. The exterior wall was pushed out to create more kitchen space and the french doors were installed. The old sagging deck was replaced with a new larger one which created a panoramic view of the city.
The phases of the construction are listed below. Click on each phase to view the construction progress.
To view photos of this project, please click here.

