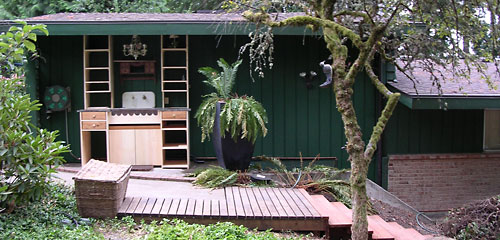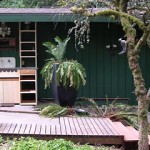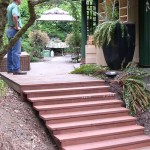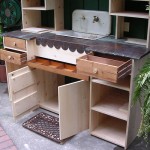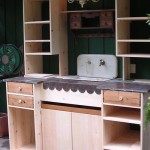Overview
Peggy, one of our former remodel customers approached us to create a planting stand. More than a table, she wanted a cabinet with a large counter top with sections for drawers and shelving above. The design was to imitate other displays of shabby chic that she had in her garden, garage and throughout her house. The planting stand was to be attached to the rear of her garage on a pathway between the flower garden and a secluded doorway around the side of the house.
Solution
First we had to remove tangles of overgrown ivy that had completely obscured the path. Beneath the ivy was a four foot wide brick sidewalk with a set of rotten wood steps that we removed and replaced with newly constructed steps of pressure treated wood. The brick walkway also was refurbished and upgraded. Second, on to the stand…she had an assemblage of items she wanted incorporated: an old kitchen sink and brass faucet, some drawers of various sizes, a few sheets of copper of different shapes to cover the counter top surface, a variety of garden tools and pots. For the cabinet itself we selected pine boards because their characteristics would blend with the shabby chic theme.
The phases of the construction are listed below. Click on each phase to view the construction progress.
To view photos of this project, please click here.

