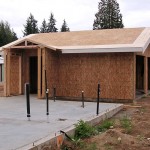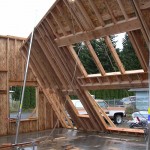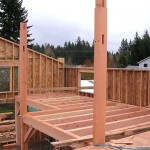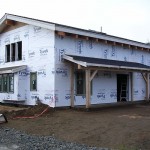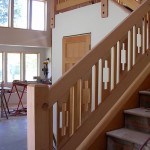.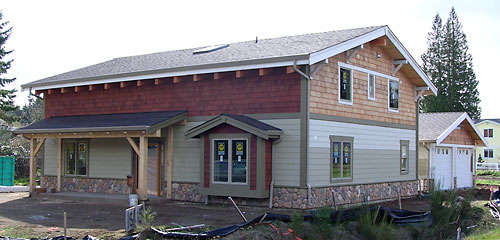
Overview
One of the pleasures of the construction business is to meet with clients who have plans for a new house. In this case they already had a lot in Bonney Lake and had applied for a building permit. The challenge here was the construction of a “hybrid” timber frame house.
Solution
The house was designed by the client’s son-in-law to meet their specific needs. He worked closely with us during the initial construction phase. Meetings with the clients helped us determine the schedule and finances so we were able to complete a contract.
The phases of the construction are listed below. Click on each phase to view the construction progress.
To view photos of this project, please click here.

